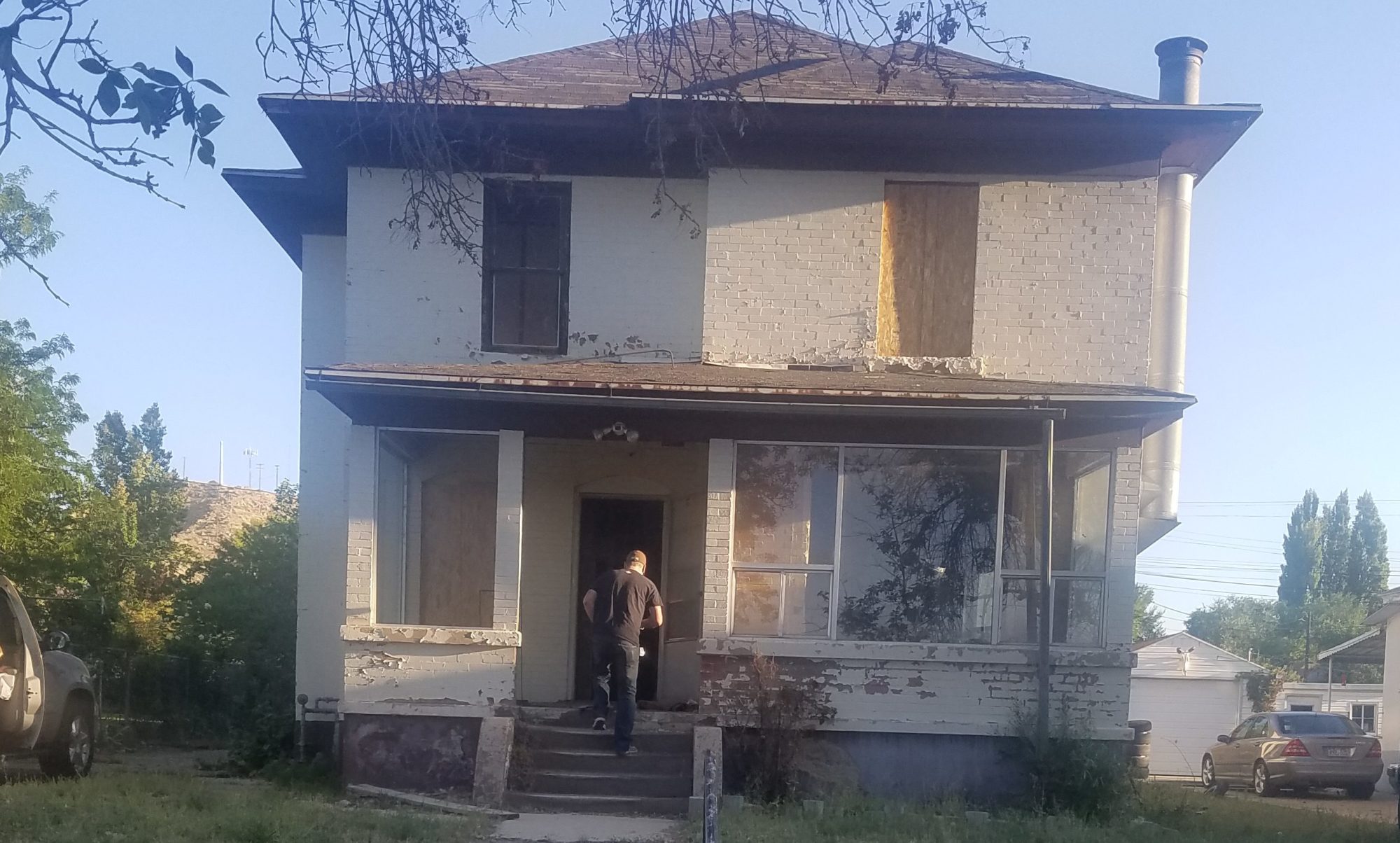
We have finally hit that next stage. The plat is in our name and we have been feverishly planning this home to suit our needs. What a battle that has been! You would think that with walls semi in place that it would put things a little into perspective for you. Not so much since the previous owners’ architect put a 4 foot long bathtub in a closet, so….. That’s what we are dealing with. Yes, a bathtub in a closet, seriously. I wish there had been a name on the plans they gave us so that I could roll them up nice and tight, just meander into their office and whack them upside the face and walk right back out. They don’t deserve an explanation after this level of heresy!
We have all contemplated what we wanted out of this house after living many years without spaces of our own. We know what we think we deserve and what we hope to obtain and what we want each other to have as well. Most of the bickering was over not believing that the other was truly content with what was happening with the planning. Derek wanted a large music room with plenty of rehearsal space and a recording booth. This space will also benefit the whole family. I will be so happy to have room for a piano once again. I wanted room to craft including space for silversmithing where I can use a torch without burning the house down, and also wanted an area large enough to dance in and possibly have a ballet bar, even if this was shared space. And the kids of course just wanted their own individual rooms and large bathrooms. We were able to fit this all into the house no problem, but it took finagling, fighting, fangs and in the end french fries usually calm the scene enough to come to a consensus.
It has taken us about 3 weeks total to complete the plans. We probably would have finished sooner, but we didn’t like the way they were coming out in the computer program that we normally use. Because of the wall thicknesses of this house and because of the 3 previous remodels we resorted to drawing up the plans entirely by hand. It was super tedious. I felt like Australopithecus banging it out. I should have just beat it into stone at that point. My 5 year old’s over there checking up on his investment portfolio on his iPad while I’m breaking the lead in my pencil against my ruler. psh.
Most of the problems we ran into with placement of the rooms was the walls of the original structure. There were so many 14″ thick brick walls that we didn’t dare mess with that. We thought we better just leave them right as they are. I’m not about to mess with structure on something that old if I don’t absolutely have to. We already have to with that sad, crumbly bay window, so let’s not push it with the interior. The interior has a few sections of brick additions. There was the original house, then another brick structure was added onto the old original porch, and then the rest of the house was added onto that. So we have 2 different sections of brick structure walls to contend with on the inside of the house. These are areas that have bathrooms and tiny rooms and closets crammed into them and so that is what they remain. They don’t really get to be anything other than what they already are.
When we first entered the house we noticed that there was existing pex plumbing to the area opposite the bay window and we thought how lovely it would be to have that whole area open up and become the kitchen. However, the windows in that area of the house are very low to the ground and would all have to be changed in order to make it feasible for kitchen countertops. We decided instead to move the kitchen farther back into the area of the house that we had originally thought would become the great room. We then moved the great room upstairs. After spending more time in the house walking around and imagining myself moving around day to day I know that we made the right choice with this. The entire living area will be upstairs now. The bedrooms and great room will all be upstairs and the kitchen, dining and our play spaces (crafts and music) will all be down. I am really loving the separation.
In the original plan the laundry was in the dungeon of a basement and I have never understood this unless you are just too in debt over your home that you just can’t afford a gym membership so we took 4 bedrooms that were in the previous plans turned 3 and a half into the great room and the other half is the laundry space, right next to the boys’ bedrooms. Lastly, that stupid bathtub in a closet will disappear as well as the 3/4 bath next to it. That will all become part of the new master suite with a grown-up tub, separate shower stall, water closet and 2 separate vanities. The walk-in closet will be behind the bathroom in an L-shape.
The plans will be submitted tomorrow and we will see where it goes from there. I’m pretty sure we covered all our bases. Hopefully I remembered everything we needed from the last project and dotted every lowercase j.
Now, i filmed these both exactly the same but one ended up recording the wrong direction, don’t hate.
If you enjoyed this post or have suggestions please leave us a comment. Also sign in with your email to get update notifications.










