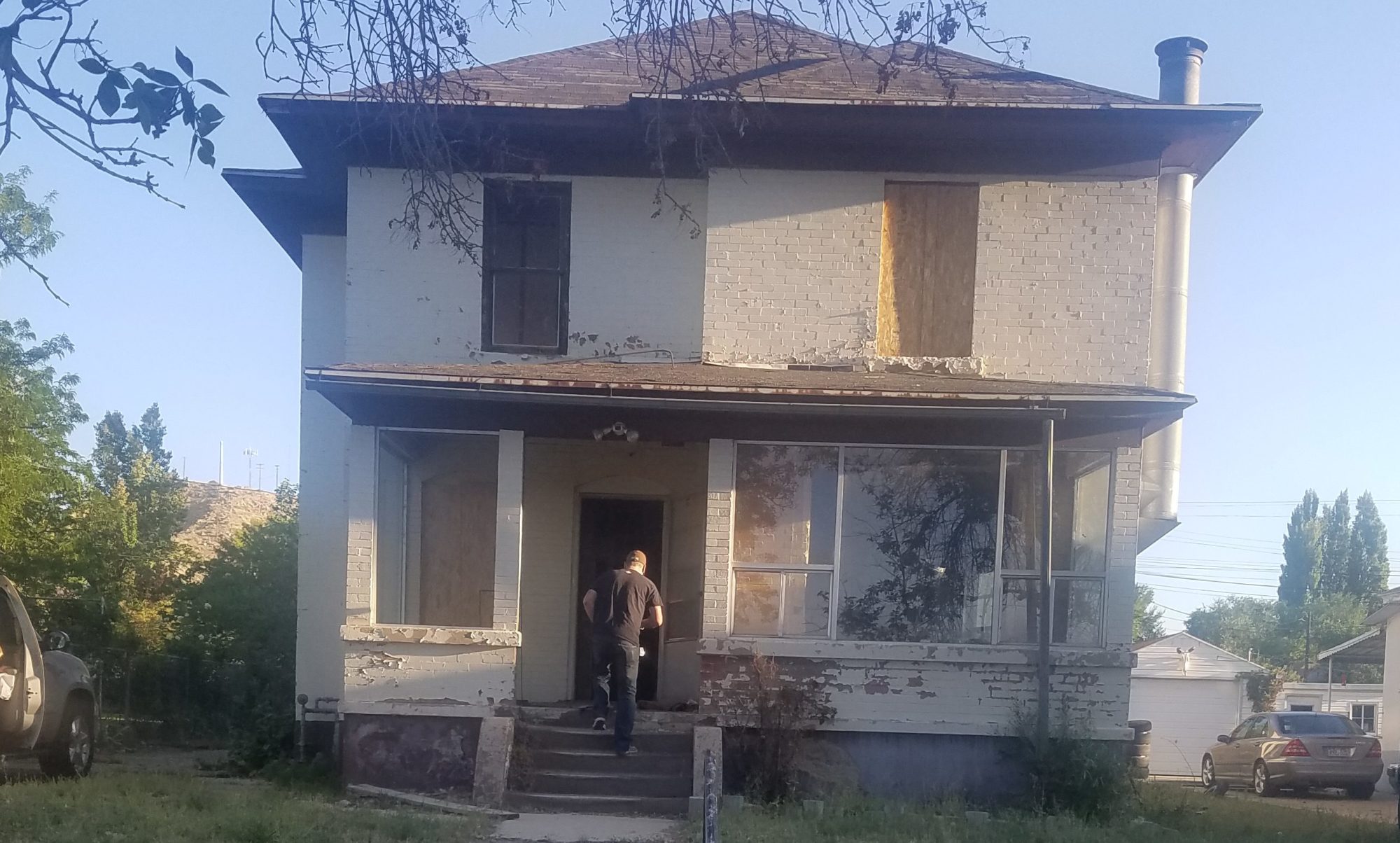Today was a giant sigh of relief. Our awesome hired contractor, Keith Cox, arrived this morning for a consultation to discuss the details of tearing down the bay wall. He let us know he might be back tomorrow, but then showed up just a few hours later and began work right away. Knowing he was there to get going on this leg of the process was a huge relief. We no longer have to worry about whether or not he would have time to fit us into his schedule, or whether that wall was going to delay all the forward progress.





So we are moving forward working side by side with another contractor for the first time. It’s so great seeing multiple things happening simultaneously. We are confident at this point that we are going to complete this job ahead of our previously foreseen schedule. Knowing that we will be moving into this place, and the fact that it is ours gives us so much motivation to work every spare second we have.
This past weekend we were able to complete the framing disaster on the first floor and close in the hole. The new joist supports are in and connected to the new concrete pads. All the joists have began leveled and decking has been laid on top.




We also handled another funky lip in the floor where the kitchen meets the hallway, and started the electrical work on the second floor.


Derek was also able to finish the skirt and platform for the dual pack hvac unit so that it will be ready for Bob when he comes to install the unit.


Progress is being made every corner you turn and all of it at a rate we didn’t know we could achieve.
Tomorrow we will have the city inspector out to just take a look at a couple of the things that we are worried about, especially the old chimney next to the bay wall that Keith is tearing down. It seems to be brittle and may need to be rebuilt with a bit off additional supports on the walls even though Derek already supported the bottom.



Even with a little hiccup it looks like we will still be finishing far ahead of schedule!













































