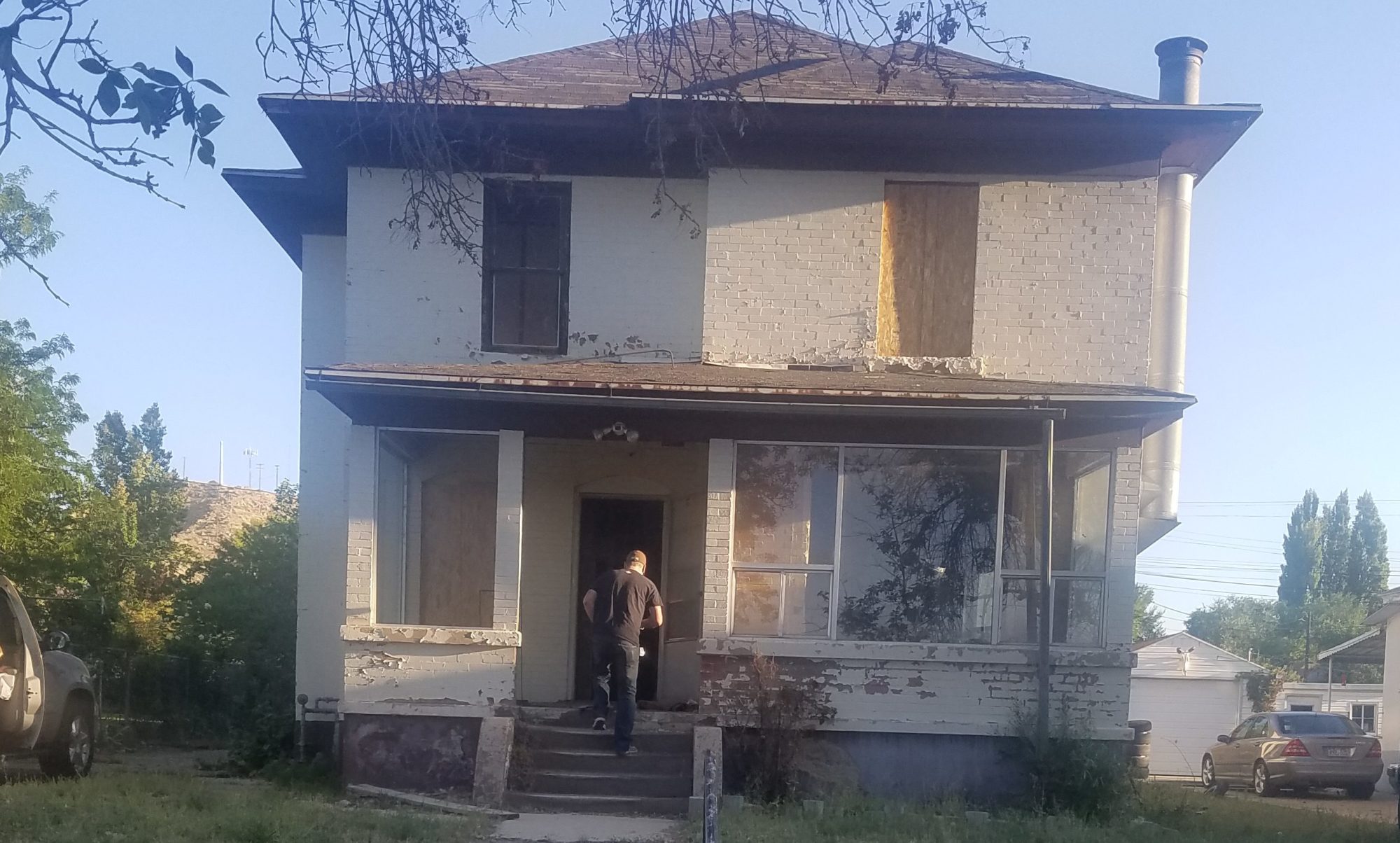I have to start off by apologizing for not posting in a long long while! I know so many of you have been wanting updates, but we have just been swamped with the house, the kids, the shop, and the arts festival. I haven’t had much time to rest, and I have been using that time to veg. The good news is because of all that down time here on the blog, we have so much to share with you.
Last time we posted we finally had our contractor, Keith Cox, out to tear down the bowing bay wall. Here’s the video of the wall after it was torn out. I was blown away at his efficiency. He would pull up each day with everything he needed to get the job done and would do just that. With lightning speed and beautifully accurate craftsmanship he buttoned that baby up in no time.
It was really odd seeing the wall torn out and the floors hanging out of the side of the house for a few weeks. We had a bit of a delay, because in tearing down the bay we realized that somewhere along the lines someone tore out the original chimney that spanned the entire height of the house from the basement and out of the roof, but they didn’t tear out the whole thing, they only tore it out on the main floor of the house. The huge problem with this was that the two courses of brick at the back of the chimney were actually part of the structure wall of the house. We assume that because this structure was taken out of the main floor leaving only the pretty facade brick, that may have been the pressure that was adding weight to that second floor. Also, in putting up the new wall we were able to see just how out of plumb the original wall was. Since it was already leaning out and having that added weight with nothing holding it underneath, that is what caused the wall to bow out from the second floor.
We had to call up our engineer, Tom Paluso, to take a look and come up with a plan on what we needed to do to keep the remaining facade wall from caving in, and also how to support the remaining chimney. He came up with a plan of using a 6×6 with a large metal bracket holding up the chimney and the 2nd floor joists, but the inspector decided it would just be better to finish tearing out the chimney and support the edge of the facade wall with angle iron spanning the entire height.

above shows the hole left in the floor after the chimney was removed and below shows the single row of facade brick that was left after someone removed the chimney.

We are so surprised that the facade brick actually held up as good as it did with nothing tying it to the rest of the house for who knows how long.
We previously updated you all with the floor that we had leveled in the guest suite, but we also had to do some leveling on the other side of the wall as well in the living/dining room area. We ran into some really goofy things there. There was a section of floor where the joists were short and stopped along a piece that was at a 45 degree angle, and opposite from that there was a pad of concrete in the floor that was set at the exact opposite 45 degree angle. We have been baffled by this and would love it if any of you know anyone that may have old pictures of the way this room was originally set up. We are assuming that since the chimney was along the east side that the concrete in the floor may have been supporting a hearth to a fireplace or something.

Above you can see the concrete pad just in front of where Derek is kneeling.


One other really great thing that Derek has been able to accomplish is chipping away all the plaster that was over the brick that surrounds the pantry. We were hoping that this would be doable because we really love the brick and are sad that we are firring in so much of it for insulation. I look at this wall and I want to cry. It’s so beautiful! I already know exactly what will be hanging on the walls in this area. It will be the first thing you see coming into the dining room. The more this comes together the closer I get to knowing exactly what it’s going to look like in the end. It gets more exciting every single day.

It was so nice to have the bay wall and windows up because we were working in looming darkness for so long. We are so very proud of this project and how well it is coming along and we are keeping our eyes, fingers, toes, arms and legs crossed that it will continue to move along in the same fashion. We set a goal of moving in next summer, and hope to meet that goal. We aren’t expecting the house to be completely finished by then, just move-in-able.






