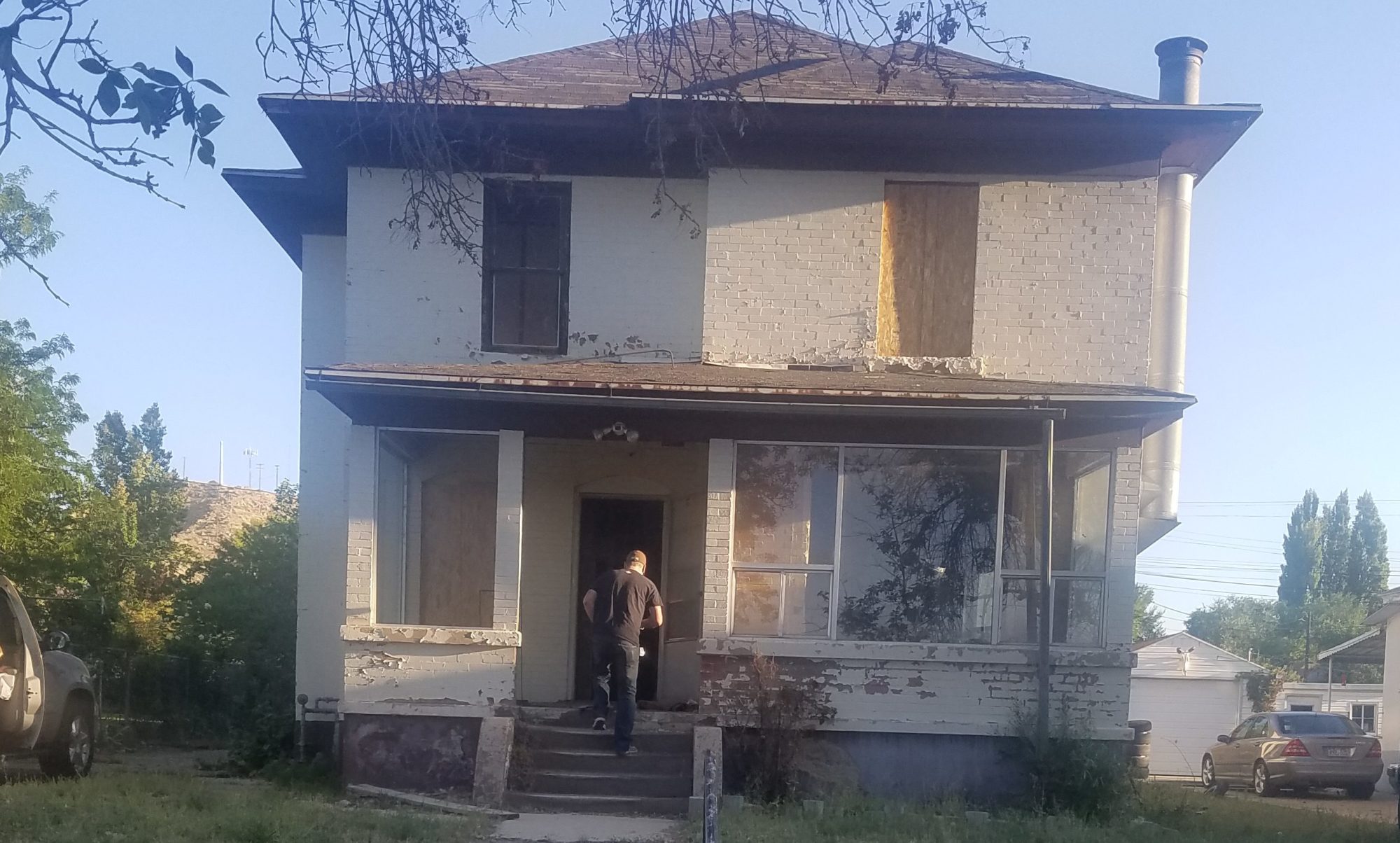With our plumbing going in we decided that it would be a good idea to purchase some of our finishes now. We had the foresight to think that if we choose our finishes and have the house plumbed for them, and later those finishes aren’t available, that would mean even more rework that no one wants. Rework always means more delays. That’s the last thing we need.
We will be designing the master bath with very dark, masculine pieces with the juxtaposition of bright chrome and crystal fixtures. The bath we chose has a gloss black outer with white interior. It’s also jetted, because why not?!
We went with dark mahogany vanities that will actually have bright chrome faucets and pulls. They will also have black granite tops with the white semi-recessed bowls shown above.
How do you build a new house these days without a bidet that has a remote and customization for both of you? We never expected to have to install an outlet for the toilet.
The main floor bath will be more modern/Nordic in design.
The kitchen is going to be very mod/Nordic/simple as well. The main floor bath is just off of the kitchen and that’s why we chose the same styling. We chose an industrial style top mount sink that comes with drain pans that will fit in each basin. We have plans for a painted glass back splash, gloss white cabinets and gray quarts counter tops. The photo below is almost exactly what we are going for.

Hopefully this will help everyone see the vision we have to a point.
Fitting into our own personal style this home will come together in a very eclectic, but hopefully homogeneous style. The arts & crafts architecture of the home is already a hodge-podge of many other architectural styles so we might as well go with that “flow”.
























