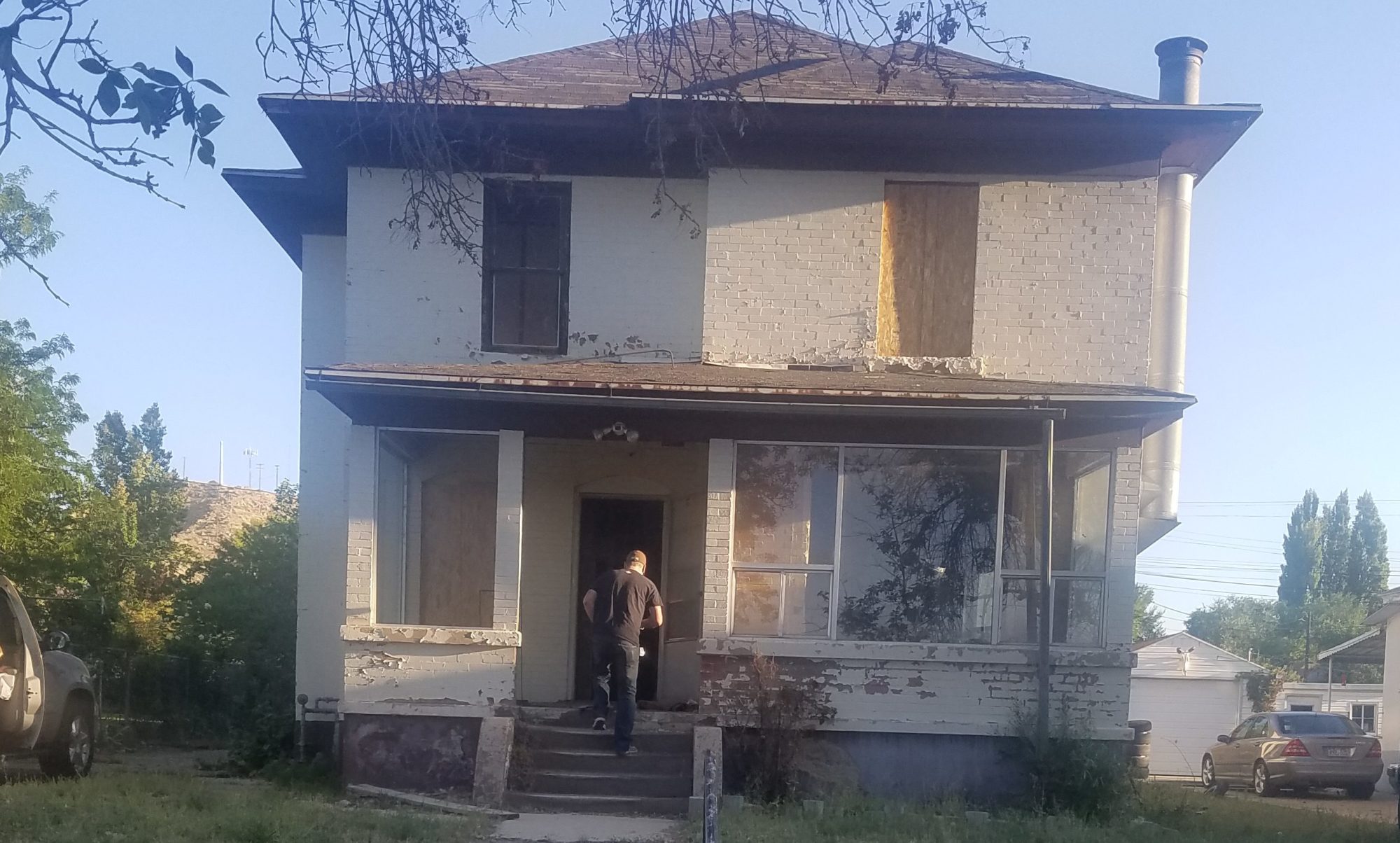One of our biggest concerns about getting this house was actually one of the most beautiful details of the house. The large two story bay is crumbling. The bay is three layers of brick and all three layers are bowing in the middle right where the second floor attaches, well, where it used to attach anyway. We were told by an inspector in March that any settling was done long ago and that he felt confident with the structure, but we were just not convinced.
We messaged pictures to a few contractors and had a few others visit for second, third, fourth and fifth opinions and the decision was unanimous, inspectors are inspectors for a reason. The bay must come down. At least our minds were put at ease about the foundation, but the bay definitely needed to come down. Now we have options. Do we tear it down then:
1. Rebuild with an inner shear wall and put back the two inner and outer layers of brick?
2. Rebuild with an inner framed wall and have a brick facade outside?
3. Rebuild with wood only and tie to the existing brick walls and side with something else?
We have decided we like the last option best if it’s an engineering possibility. The decision is also hanging on the fact that we may be getting historical grant money and that may require us to keep the brick look. If not wifey would love to see it sided in scallops to give it a bit of a turret feel. This big ‘ol lady is a craftsman and all, but a splash of Victorian never hurt anyone right?






…btw I love this little nook for some odd reason. I can’t wait to put a gargoyle and some hens and chicks right there.




